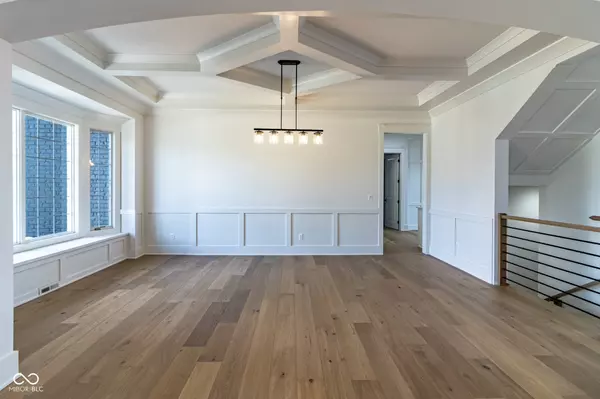$2,975,000
$2,975,000
For more information regarding the value of a property, please contact us for a free consultation.
13470 Lake Ridge LN Fishers, IN 46055
7 Beds
8 Baths
13,219 SqFt
Key Details
Sold Price $2,975,000
Property Type Single Family Home
Sub Type Single Family Residence
Listing Status Sold
Purchase Type For Sale
Square Footage 13,219 sqft
Price per Sqft $225
Subdivision Springs Of Cambridge
MLS Listing ID 21982319
Sold Date 11/26/24
Bedrooms 7
Full Baths 7
Half Baths 1
HOA Fees $66/ann
HOA Y/N Yes
Year Built 2016
Tax Year 2023
Lot Size 0.430 Acres
Acres 0.43
Property Description
FOR SALE OR TRADE - GEIST WATERFRONT - 13,219 SQ FT - 7BR/7.5 BATH - BRAND NEW DOCK - POOL/SPA - NEWLY RENOVATED INSIDE/OUT W/NEW ROOF - 10Ft BASEMENT - BUILDER PERSONAL HOME ! 4 WASHER/DRYERS INCLUDED.....This home is loaded with many custom options. Perfect for entertaining inside and out. It has a spectacular kitchen with quartz countertops and Thermador Appliances. Main level master suite includes huge soaker tub & oversized shower with 2 shower heads and huge walk-in closet plus a gas Fireplace. Expansive upstairs including 3 huge bedrooms, 2 with sitting areas. In-law quarters with 2 large bedrooms, 2 baths and Full Kitchen with washer/dryer. The basement has plenty of space and includes a British custom bar, home theater room, an exercise room with indoor sauna and hot tub plus an additional bedroom and bath. Fantastic outdoor area includes a huge main level Trex deck, inground pool, hot tub, gazebo W/Fplc, gas grill, and granite countertops. Tons of room for entertaining everyone! Top rated HSE schools!! Seller is a licensed Real Estate Broker and Builder. NOTE : HOME IS ALMOST FINISHED AND REDUCED TO SELL !!
Location
State IN
County Hamilton
Rooms
Main Level Bedrooms 1
Interior
Interior Features Bath Sinks Double Main, Breakfast Bar, Built In Book Shelves, Center Island, Entrance Foyer, Paddle Fan, Hardwood Floors, Hi-Speed Internet Availbl, In-Law Arrangement, Pantry, Sauna, Screens Complete, Surround Sound Wiring, Walk-in Closet(s), Wet Bar, Window Bay Bow
Heating Gas
Cooling Central Electric
Fireplaces Number 2
Fireplaces Type Bedroom, Family Room
Fireplace Y
Appliance Dishwasher, Dryer, Disposal, Gas Water Heater, Kitchen Exhaust, Microwave, Oven, Gas Oven, Range Hood, Refrigerator, Bar Fridge, Washer, Water Heater, Water Softener Owned
Exterior
Garage Spaces 4.0
Utilities Available Cable Available, Electricity Connected, Gas, Sewer Connected, Water Connected
Building
Story Two
Foundation Concrete Perimeter
Water Municipal/City
Architectural Style TraditonalAmerican
Structure Type Brick,Stone
New Construction false
Schools
School District Hamilton Southeastern Schools
Others
Ownership Mandatory Fee
Read Less
Want to know what your home might be worth? Contact us for a FREE valuation!

Our team is ready to help you sell your home for the highest possible price ASAP

© 2024 Listings courtesy of MIBOR as distributed by MLS GRID. All Rights Reserved.





