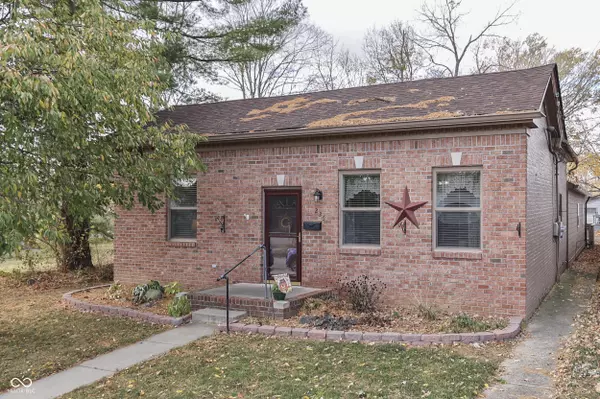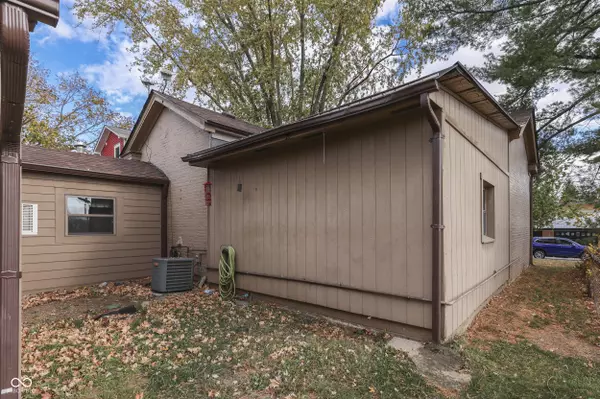$225,000
$244,900
8.1%For more information regarding the value of a property, please contact us for a free consultation.
236 S Main ST Franklin, IN 46131
3 Beds
2 Baths
2,007 SqFt
Key Details
Sold Price $225,000
Property Type Single Family Home
Sub Type Single Family Residence
Listing Status Sold
Purchase Type For Sale
Square Footage 2,007 sqft
Price per Sqft $112
Subdivision Hamilton Addition
MLS Listing ID 22006231
Sold Date 11/29/24
Bedrooms 3
Full Baths 2
HOA Y/N No
Year Built 1935
Tax Year 2023
Lot Size 5,662 Sqft
Acres 0.13
Property Description
Welcome to your new home in the Heart of Historic Downtown Franklin's Festival Country! This charming 1,834 sq. ft. one-story residence combines historic charm with modern updates. Built around 1900 with a 1935 addition, it features 3 bedrooms, 2 full bathrooms, hardwood floors, and 10-ft ceilings in the front. Located just one block south of the Courthouse and close to the Splash Pad, Pickleball courts, and Amphitheater, this home offers MXD zoning, ideal for a family home or potential business space. The property was thoughtfully updated with new PEX plumbing and electrical in 2010, and a New Roof, New Hardy Plank Siding, and a new gas line buried from street to house in 2024. Cozy living and family rooms include a gas log insert and a gas stove, capable of heating the entire home, with A/C throughout plus a window unit in back for extra cooling. A versatile bonus room offers potential as a second kitchen with laundry hook-up #2, and two separate furnaces and 100 Amp electrical panels add efficiency. A 480 sq. ft. cement block garage with a 200 Amp panel, currently used for storage, could be easily converted back to garage space with the reinstallation of garage doors. Home is sold AS-IS with no repairs. Embrace a unique blend of history, location, and modern conveniences-schedule your showing today!
Location
State IN
County Johnson
Rooms
Basement Cellar, Partial, Unfinished
Main Level Bedrooms 3
Interior
Interior Features Attic Access, Raised Ceiling(s), Entrance Foyer, Paddle Fan, Hardwood Floors, Eat-in Kitchen, Programmable Thermostat, Screens Complete, Walk-in Closet(s), Windows Vinyl, WoodWorkStain/Painted
Heating Forced Air, Gas
Cooling Central Electric, Window Unit(s)
Fireplaces Number 1
Fireplaces Type Gas Log, Living Room
Equipment Smoke Alarm
Fireplace Y
Appliance Disposal, Gas Water Heater, Kitchen Exhaust, Electric Oven, Water Heater, Water Softener Rented
Exterior
Garage Spaces 2.0
Utilities Available Electricity Connected, Gas, Sewer Connected, Water Connected
Building
Story One
Foundation Cellar, Block
Water Municipal/City
Architectural Style Bungalow, Ranch
Structure Type Brick,Wood Siding
New Construction false
Schools
Middle Schools Franklin Community Middle School
High Schools Franklin Community High School
School District Franklin Community School Corp
Read Less
Want to know what your home might be worth? Contact us for a FREE valuation!

Our team is ready to help you sell your home for the highest possible price ASAP

© 2025 Listings courtesy of MIBOR as distributed by MLS GRID. All Rights Reserved.




