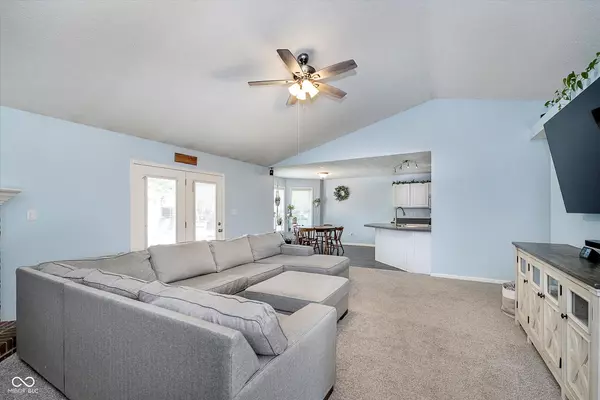$345,000
$360,000
4.2%For more information regarding the value of a property, please contact us for a free consultation.
7932 Stoney Bend CT Indianapolis, IN 46259
3 Beds
2 Baths
2,353 SqFt
Key Details
Sold Price $345,000
Property Type Single Family Home
Sub Type Single Family Residence
Listing Status Sold
Purchase Type For Sale
Square Footage 2,353 sqft
Price per Sqft $146
Subdivision Meadow Bend
MLS Listing ID 21992079
Sold Date 10/04/24
Bedrooms 3
Full Baths 2
HOA Fees $37/ann
HOA Y/N Yes
Year Built 2001
Tax Year 2023
Lot Size 0.550 Acres
Acres 0.55
Property Description
Welcome home to this well-maintained, 3 bedrooms and 2 bath ranch situated on over a half-acre, cul-de-sac lot in Meadow Bend neighborhood. This house has an open concept floorplan featuring a spacious great room, gas fireplace, eat-in kitchen, and bay window. The kitchen has a new single bowl sink and faucet, offers countertop seating, and a breakfast area. The main bath has been recently updated with a double sink vanity, new faucets, mirrors, backsplash, and vinyl plank flooring. The large master bedroom features a ceiling fan, two walk-in closets, double vanities, a garden tub, a separate ceramic tile shower, and a lot of natural light. The large upper level has a bonus room or could serve as a 4th bedroom! Outside there is plenty of room and mature trees to enjoy and entertain family and friends in your own private fenced-in backyard oasis. Other updates and amentities include: HVAC(2019), Water Heater(2024), Water Softner(2022), and new carpet throughout this great home. This well-established neighborhood is close to all Franklin Township schools, shopping, and local hospitals. Schedule your tour today!
Location
State IN
County Marion
Rooms
Main Level Bedrooms 3
Interior
Interior Features Bath Sinks Double Main, Cathedral Ceiling(s), Vaulted Ceiling(s), Hi-Speed Internet Availbl, Eat-in Kitchen, Walk-in Closet(s)
Heating Gas
Cooling Central Electric
Fireplaces Number 1
Fireplaces Type Family Room, Gas Log
Fireplace Y
Appliance Dishwasher, Disposal, Gas Water Heater, Microwave, Double Oven, Refrigerator, Water Softener Owned
Exterior
Exterior Feature Barn Mini
Garage Spaces 3.0
Building
Story One Leveland + Loft
Foundation Crawl Space
Water Municipal/City
Architectural Style Ranch
Structure Type Brick,Vinyl Siding
New Construction false
Schools
Elementary Schools Mary Adams Elementary School
Middle Schools Franklin Central Junior High
High Schools Franklin Central High School
School District Franklin Township Com Sch Corp
Others
Ownership Mandatory Fee
Read Less
Want to know what your home might be worth? Contact us for a FREE valuation!

Our team is ready to help you sell your home for the highest possible price ASAP

© 2025 Listings courtesy of MIBOR as distributed by MLS GRID. All Rights Reserved.




