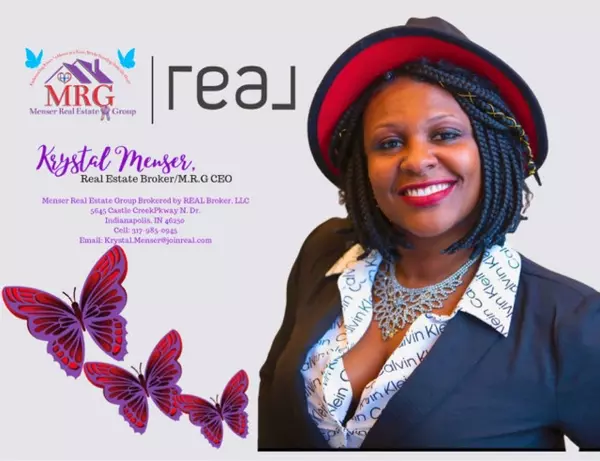$420,000
$420,000
For more information regarding the value of a property, please contact us for a free consultation.
33 N Highland Knoll WAY Bargersville, IN 46106
4 Beds
3 Baths
2,684 SqFt
Key Details
Sold Price $420,000
Property Type Single Family Home
Sub Type Single Family Residence
Listing Status Sold
Purchase Type For Sale
Square Footage 2,684 sqft
Price per Sqft $156
Subdivision Highland Knoll
MLS Listing ID 22021170
Sold Date 03/17/25
Bedrooms 4
Full Baths 2
Half Baths 1
HOA Fees $46/ann
HOA Y/N Yes
Year Built 2022
Tax Year 2023
Lot Size 8,712 Sqft
Acres 0.2
Property Sub-Type Single Family Residence
Property Description
Does your Dream of owning a newer construction home in a small, quaint, community focused town start to seem impossible to find? Well, your Dream just became a Reality. Welcome to Bargersville Indiana, population 11,000, nestled just south of Greenwood, but within minutes of all the conveniences of the larger communities and located near all major throughfares which allow for easy access and quick drivetimes versus sitting in bumper-to-bumper traffic every day. Bargersville is a community that is THRIVING. You will enjoy the one-of-a-kind shops that line the streets of the downtown area, the unique restaurants that serve AWARD WINNING Food, the Center Grove School System that is regarded as one of the best options in the State of Indiana, and most of all, the friendly people in the community. But, what about the housing? Come take a look! The community consists of a nice blend of older single-family homes and recently newer constructed homes. Welcome to 33 N. Highland Knoll Way. This beautiful two-level home offers almost 2700 sqft of immaculate, well maintained living space featuring four bedrooms and two and a half bath areas. The 18'x16' Primary Bedroom and Ensuite are breath-taking. The three Secondary Bedrooms are all spacious and have W/I Closets. On the Main Level, the large entry opens the floorplan, with a large at-home office to the right and the Large Gathering Space directly forward measuring 23'x17' in size, LVP flooring & extra windows for Natural Sunlight. The adjoining Breakfast Room is over-sized at 17'x10' and sits adjacent to a Gourmet Kitchen that will delight any Home Chef with its 42-inch white Cabinets, quartz counters, and huge Center Island with seating for four. The Kitchen was designed with functionality & ease of use in mind. The half bath and utility room complete the main level. Home has amazing curb appeal & pristine landscaping. Patio provides the perfect place for cookouts. Newly installed Privacy Fencing. Finished 3 Car Garage. WOW!
Location
State IN
County Johnson
Interior
Interior Features Attic Access, Breakfast Bar, Raised Ceiling(s), Center Island, Entrance Foyer, Pantry, Programmable Thermostat, Walk-in Closet(s), Windows Thermal, Windows Vinyl, Wood Work Painted
Heating Forced Air, Gas
Cooling Central Electric
Equipment Security Alarm Monitored, Smoke Alarm
Fireplace N
Appliance Dishwasher, Electric Water Heater, Microwave, Gas Oven, Refrigerator
Exterior
Garage Spaces 3.0
Building
Story Two
Foundation Slab
Water Municipal/City
Architectural Style TraditonalAmerican
Structure Type Brick,Cement Siding
New Construction false
Schools
Elementary Schools Walnut Grove Elementary School
Middle Schools Center Grove Middle School Central
High Schools Center Grove High School
School District Center Grove Community School Corp
Others
HOA Fee Include Association Home Owners,Entrance Common,Insurance,Maintenance,Management,Snow Removal
Ownership Mandatory Fee
Read Less
Want to know what your home might be worth? Contact us for a FREE valuation!

Our team is ready to help you sell your home for the highest possible price ASAP

© 2025 Listings courtesy of MIBOR as distributed by MLS GRID. All Rights Reserved.




