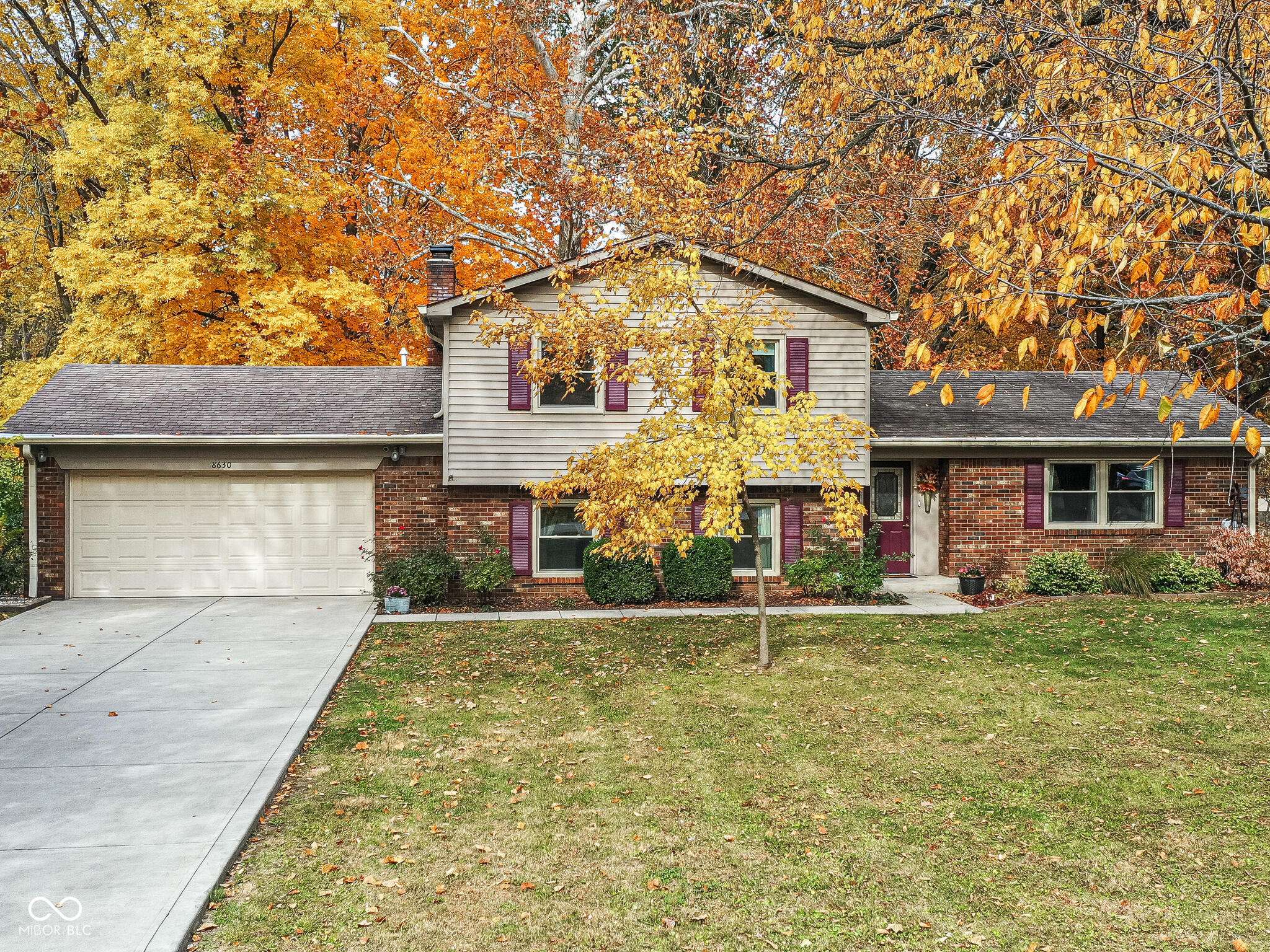$345,000
$340,000
1.5%For more information regarding the value of a property, please contact us for a free consultation.
8630 Chelsea DR Noblesville, IN 46060
4 Beds
3 Baths
2,018 SqFt
Key Details
Sold Price $345,000
Property Type Single Family Home
Sub Type Single Family Residence
Listing Status Sold
Purchase Type For Sale
Square Footage 2,018 sqft
Price per Sqft $170
Subdivision Wellington Heights
MLS Listing ID 22022083
Sold Date 03/18/25
Bedrooms 4
Full Baths 3
HOA Y/N No
Year Built 1969
Tax Year 2023
Lot Size 0.400 Acres
Acres 0.4
Property Sub-Type Single Family Residence
Property Description
Great 4BR and 3BA home in Noblesville. Updated kitchen overlooking the backyard. Stainless steel appliances. Main level with dining room and additional formal living room. Lower level with gas fireplace with walk-out patio. Laundry room, full bathroom, and additional bedroom on lower level as well. 3 bedrooms upstairs with additional 2 full bathrooms. Private wooded backyard on just under 0.5 acres. Stunning wooded lot with mature trees and stream on the north end of the lot. Large driveway with additional parking pad. Easy access to I-69 for easy commute. Right up the street from Connor Prairie. Picturesque setting with No HOA!!!
Location
State IN
County Hamilton
Rooms
Main Level Bedrooms 1
Kitchen Kitchen Some Updates
Interior
Interior Features Attic Access, Breakfast Bar, Built In Book Shelves, Paddle Fan, Hi-Speed Internet Availbl, Eat-in Kitchen, Windows Vinyl, Wood Work Painted
Heating Forced Air, Gas
Cooling Central Electric
Fireplaces Number 1
Fireplaces Type Family Room, Gas Log
Equipment Smoke Alarm
Fireplace Y
Appliance Dishwasher, Electric Water Heater, Disposal, MicroHood, Electric Oven, Refrigerator, Water Softener Owned
Exterior
Exterior Feature Storage Shed
Garage Spaces 2.0
Utilities Available Cable Connected, Gas
View Y/N false
Building
Story Tri-Level
Foundation Block
Water Municipal/City
Architectural Style Multi-Level
Structure Type Brick,Wood Brick
New Construction false
Schools
Elementary Schools Stony Creek Elementary School
Middle Schools Noblesville East Middle School
High Schools Noblesville High School
School District Noblesville Schools
Read Less
Want to know what your home might be worth? Contact us for a FREE valuation!

Our team is ready to help you sell your home for the highest possible price ASAP

© 2025 Listings courtesy of MIBOR as distributed by MLS GRID. All Rights Reserved.




